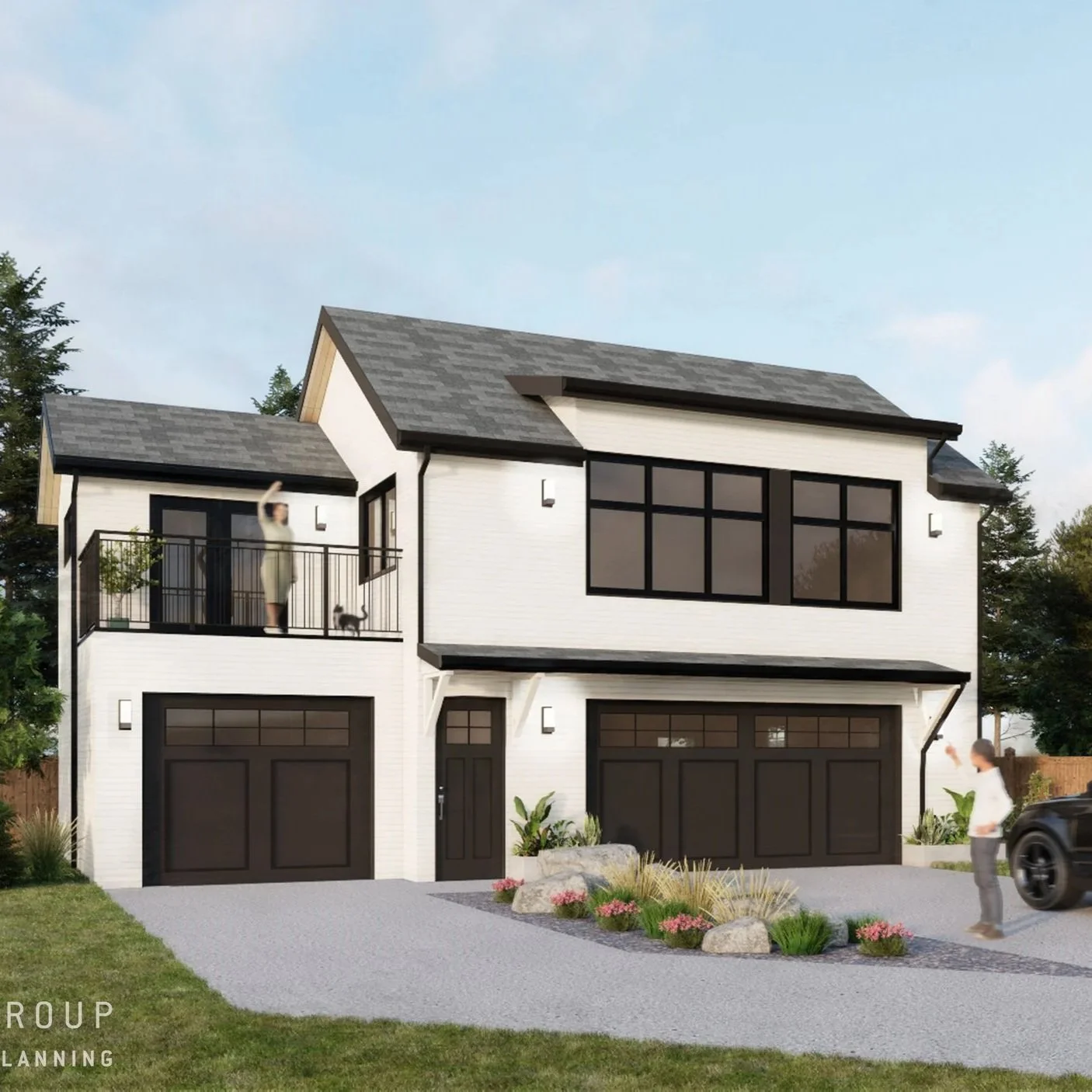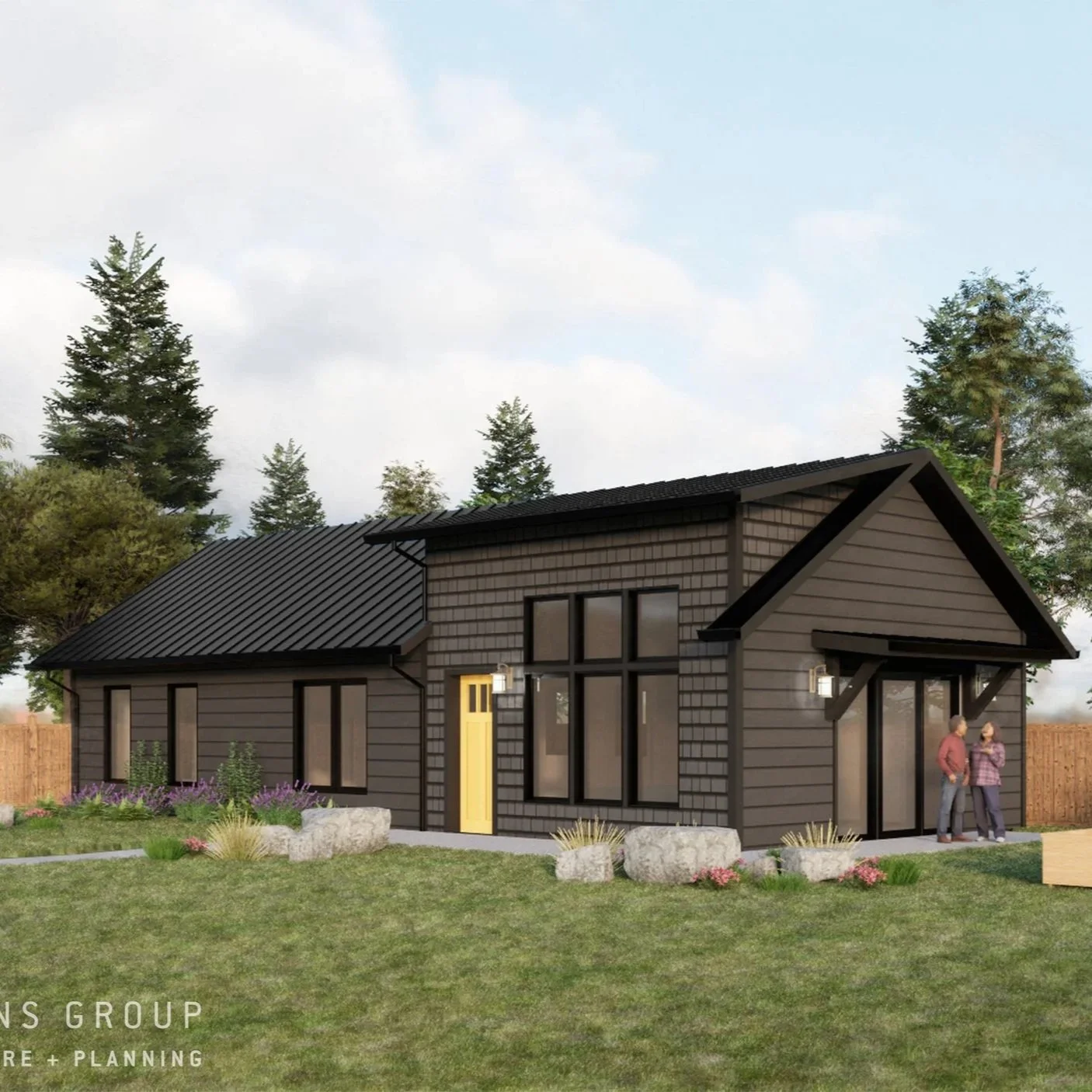Pre-Approved Accessory Dwelling Unit (ADU) Plans
Kitsap Regional Coordinating Council (KRCC) is excited to have collaborated to develop pre-approved Accessory Dwelling Unit (ADU) plans for use across Kitsap County, including in the cities of Bainbridge Island, Bremerton, Port Orchard, and Poulsbo.
The images below are renderings provided by the architect Artisans Group of each of the pre-approved plan sets.
Click the button below to see details about each plan set, including exterior images, dimensions, and floor plans.
Get Started
If you are interested in using one of the pre-approved plan sets on your Kitsap property, visit the pre-approved ADU webpage of the jurisdiction your property is located in (see links below). Follow your jurisdiction’s process to assess your site, request the complete plan set, work with a contractor to determine construction costs and options, prepare a site plan, and apply for any required permits.
Click to visit your jurisdiction’s pre-approved ADU webpage:
If you have questions about how to access or use the pre-approved ADU plan sets, please use the links above to reach out to your jurisdiction.
Frequently Asked Questions
-
An accessory dwelling unit (ADU) is a smaller, independent residential dwelling unit located on the same lot as a stand-alone (i.e., detached) single-family home. ADUs go by many different names throughout the U.S., including accessory apartments, secondary suites, and granny flats. (Source: American Planning Association)
-
KRCC worked with an architect to develop architectural plans for several different types of ADUs. These basic plans are pre-approved by jurisdictions in Kitsap County and can be used by residents and builders for faster permitting. The availability of these plans will support affordable housing efforts by making it easier and less expensive for community members to build ADUs on their property.
-
The pre-approved ADU plans are available for use within Kitsap County, including within the city limits of Bainbridge Island, Bremerton, Port Orchard, and Poulsbo.
-
Anyone can use a pre-approved ADU plan in urban areas of Kitsap County and anywhere in Bremerton, Bainbridge Island, Port Orchard, or Poulsbo for free, as long as no modifications to the plan are made. The plans are not free to use in rural areas of unincorporated Kitsap County, which are defined as any area that is not in an Urban Growth Area (UGA) or Type I Limited Area of More Intensive Rural Development (LAMIRD). If your property is not eligible for a free plan, you can purchase the plan sets for from the architect, Artisans Group. If you live in unincorporated Kitsap County, you can determine whether you live in an area that is eligible for free plans by visiting the Kitsap County Pre-Approved ADU webpage.
-
The plan sets come with built-in flexibility that allow you to make choices about certain colors, styles, and materials. Other changes to the plans would require you to work with any architect and/or structural engineer to make changes to the plans and to go through a regular plan review and permitting process. You can make the following non-structural choices:
Window Frame Colors
Window Sill Heights*
Window Operation*
Roof Pitches/Styles
Roof Materials
Roof Color
Roof Trim & Trim Color
Roof Eaves/Overhang or None
Siding Material(s)
Siding Color
Door Color
Door Style
Door Materials
Lighting Fixtures
All Interior Walls are Non-Load Bearing**
* If it is an egress window sill heights must be maintained and window operation must meet requirements of IRC2021 and Washington State Amendments.
**except the 800SF 2-story option
The following changes would require a structural engineer:
Window Width Changes
Window Location Changes
Added Windows
Taller Ceilings
Dissimilar Plate Heights
Foundation Changes (non slab on grade)
Basement/Under House Storage
Joisted First Floor w/ Crawl Space
Altering Interior Walls of 800 2-Story Option
Added Garages, Porches, Carports, etc.
Roof Pitches Steeper than Existing Type Options
Roof Styles Not Offered Per Type
Adding or Subtracting from Floor Plate Size
Adding a Level to Existing Design
-
Permit-ready building plans are available by request from Kitsap County, Bainbridge Island, Bremerton, Port Orchard, and Poulsbo. Please visit the websites of the jurisdiction where you wish to construct an ADU for local process requirements and information.
-
Pre-approved plans remove the need for users to pay an architecture fee (unless they choose to modify the plans) and allow for faster permitting.
-
The plan sets were designed with principles of accessibility in mind. Several of the plan sets are one story, have 36 inch entry/bath doors, and have accessible hallways and bathrooms.
The video below is a recording of Artisans Group’s presentation about the ADU project at the KRCC Board meeting on May 6, 2025.
Presentation about the ADU Project at the May 9, 2025 Puget Sound Regional Council TOOLBOX webinar: https://youtu.be/hGYLNfB4Lgc?si=2-RgoRo1AGRxF34I&t=958






